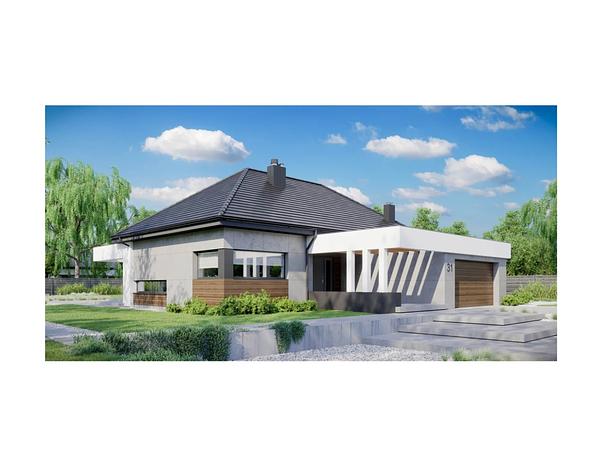2 bedroom house plan
Description
2 bedroom house plan
This 2-bedroom house plan features a modern, open-concept layout designed for functionality and comfort. At the entrance, a double garage leads into a convenient mudroom and laundry area. The home opens up into a spacious lounge and dining area, seamlessly connected to an open-plan kitchen with a large island and a walk-in pantry. Adjacent to the main living spaces is a home office for work or study. A guest washroom is strategically placed for easy access. The master bedroom includes a walk-in closet and a luxurious ensuite bathroom featuring two WC areas, a soaking bathtub, a walk-in shower, and double vanities. The second bedroom is well-sized with built-in wardrobes and is serviced by a nearby bathroom. The design offers a perfect balance of modern living spaces and practical amenities.
Opps
Sorry, it looks like some products are not available in selected quantity.



