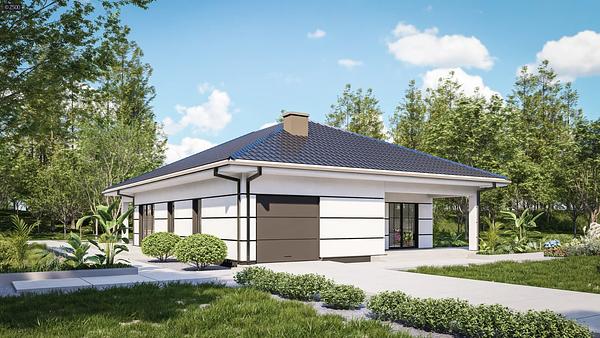3 bedroom house plan
Description
3 bedroom house plan
This 3-bedroom house plan boasts a convenient layout designed for both functionality and comfort. As you enter through the garage entry, you're greeted by a spacious foyer leading into the heart of the home. To the left, a well-equipped kitchen awaits, featuring an island counter for meal prep and a pantry for ample storage. The kitchen seamlessly transitions into a combined lounge and dining area, perfect for entertaining guests or enjoying family meals. A verandah extends from the lounge and dining area, providing a charming outdoor space for relaxation. The master bedroom, complete with an ensuite bathroom, offers a private retreat, while bedrooms 1 and 2 share a deluxe washroom equipped with a shower, tub, and toilet. With thoughtful design elements throughout, this house plan offers the ideal balance of style and functionality.
Opps
Sorry, it looks like some products are not available in selected quantity.



