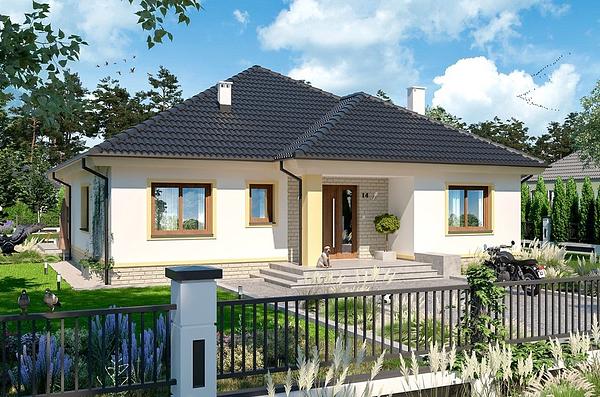3 bedroom house plan
Description
3 bedroom house plan
Welcome to your expansive 3-bedroom sanctuary, featuring a spacious 17.2m by 19.5m footprint. Upon entering the grand foyer, guests are greeted by a chic washroom for their convenience. Glide through the hallway to discover a gourmet kitchen with a pantry, seamlessly merging into a spacious lounge and dining area, perfect for hosting gatherings. Step onto the verandah from the lounge to savor serene moments. Experience ultimate functionality with a dedicated laundry room, while two bedrooms share a deluxe washroom for optimal comfort. The master bedroom boasts an ensuite with a walk-in closet. Embrace your dream lifestyle in this meticulously designed abode, where every detail embodies elegance and practicality. Welcome home.
Opps
Sorry, it looks like some products are not available in selected quantity.



