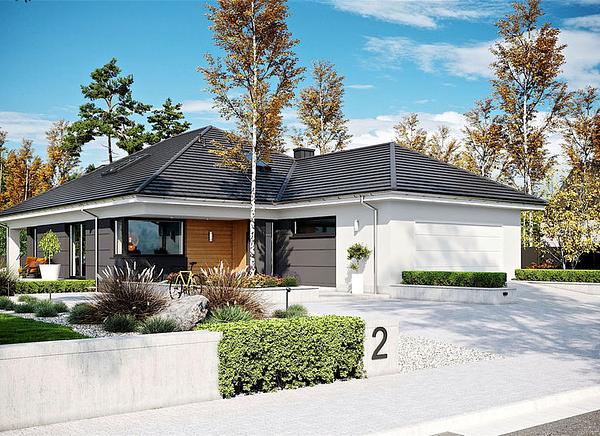3 bedroom house plan
Description
3 bedroom house plan
This 3-bedroom house plan measuring 9.8 meters by 17.9 meters is designed with practicality and comfort in mind. As you enter through the foyer hallway, you're greeted by a sense of openness leading into the living room, an inviting space perfect for relaxation and entertainment. Adjacent to it lies the dining area, seamlessly connected to the well-equipped kitchen with a pantry for ample storage. The convenience of a double garage adds practicality to the design. The master bedroom, boasting a spacious walk-in closet, provides a serene retreat, complemented by its ensuite bathroom. Bedrooms 2 and 3 share a deluxe washroom equipped with a bathtub, two toilets, and a shower, ensuring convenience and comfort for all occupants. A separate guest washroom enhances hospitality, catering to visitors' needs. Additionally, a strategically placed laundry room near the bedrooms adds convenience to daily chores. This layout not only maximizes space but also fosters a harmonious living environment suitable for modern lifestyles.
Opps
Sorry, it looks like some products are not available in selected quantity.



