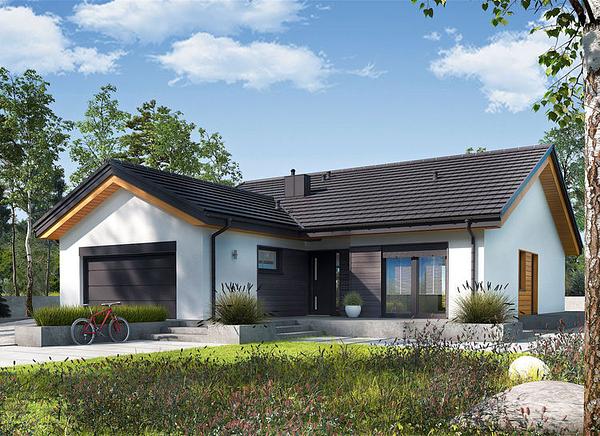4 bedroom house plan
This product is not available in the selected currency.
In Stock
Backordered
Out of Stock
Description
4 bedroom house plan
This house design plan features a spacious layout with a double garage, mudroom, entry foyer, guest washroom, lounge, dining area with a verandah, a master bedroom ensuite with a closet, and three additional bedrooms sharing a deluxe washroom. The overall dimensions are 10.7 meters by 16.2 meters, providing ample space for comfortable living.
Opps
Sorry, it looks like some products are not available in selected quantity.



